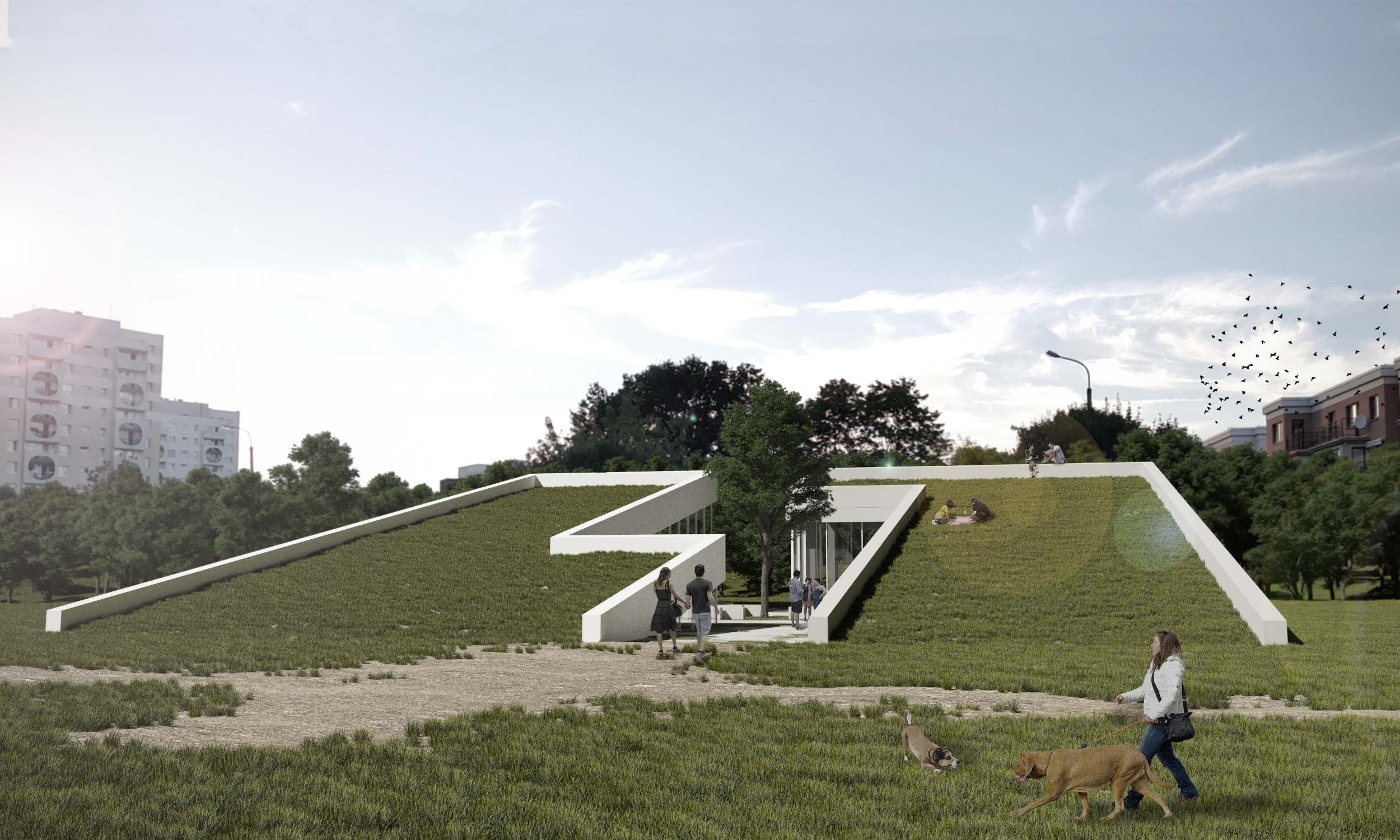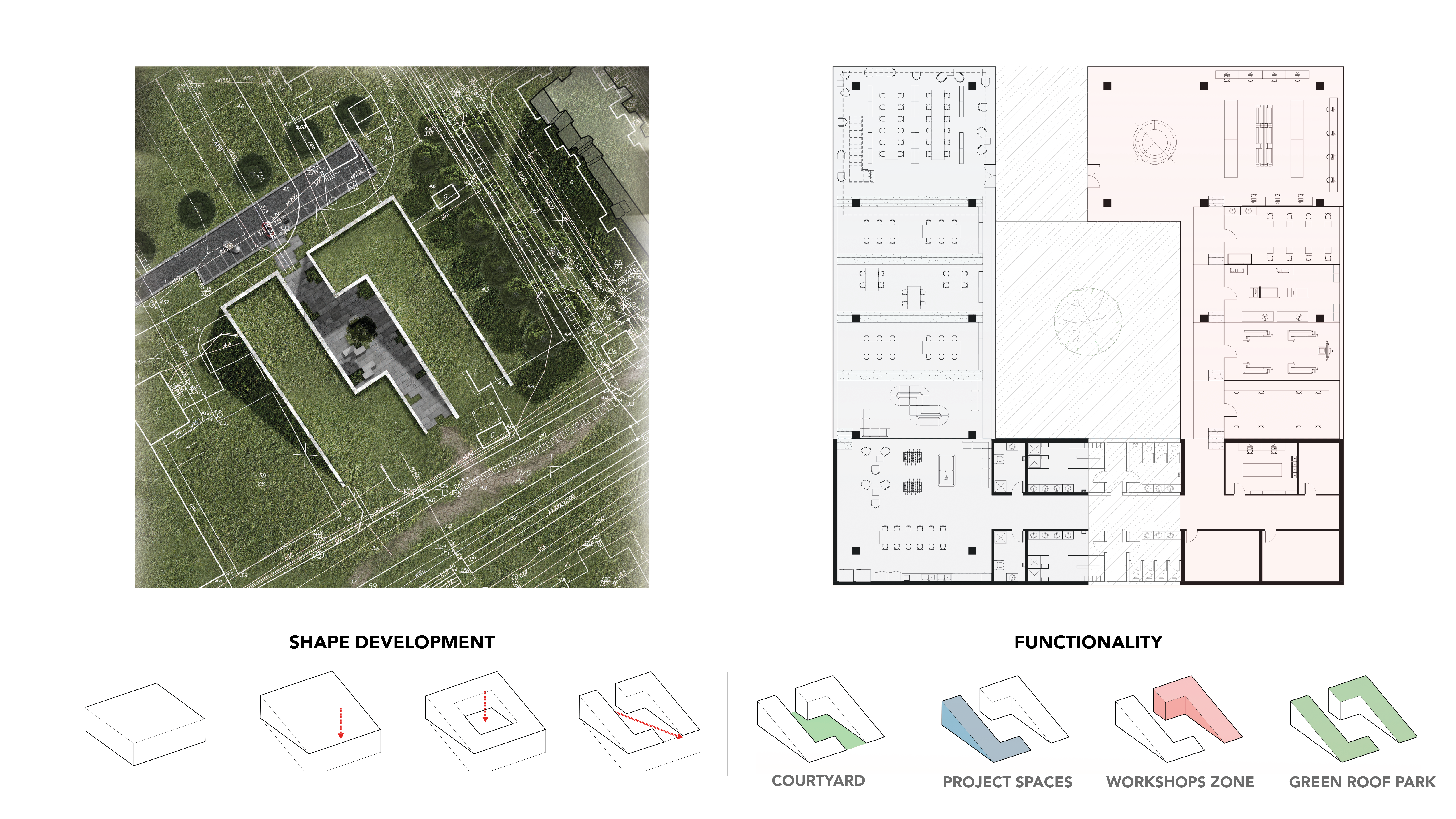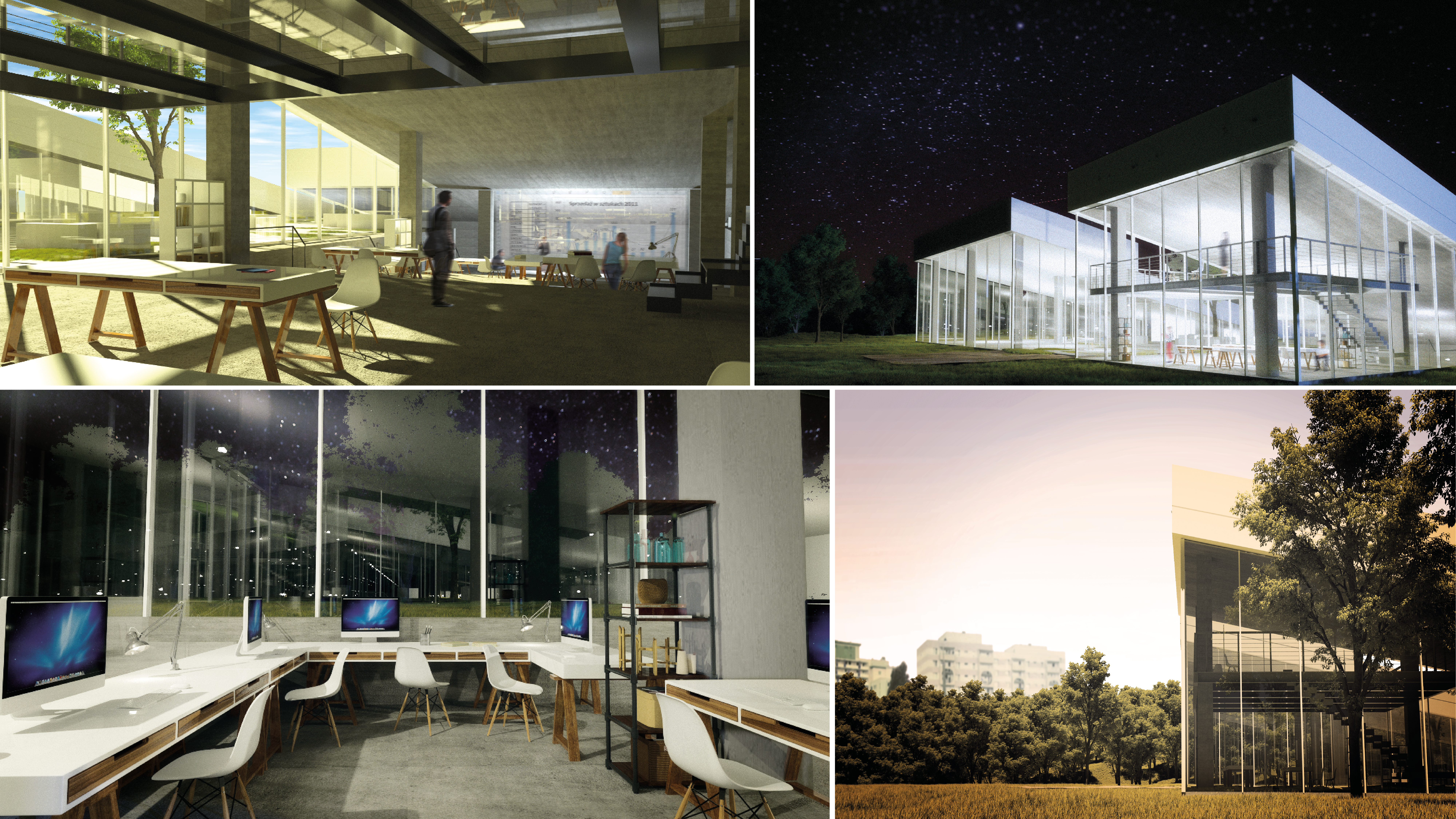
The Craft Garden / Szczyt mozliwosci
Project made for Polish architectural competition for young architects and students organised by buildercorp.pl. Chosen scope concerened reinventing poorly used public space in a spirit of overall development and creative, social activation of the neighbourhood.
Location: Gdansk, Poland || Project type: Competition || Team: M.Walczak, M.Wojtasik, N.Derengowski || Competiton title: KDMA Builder 2016 || Date: Summer 2016

Right wing is a workshop zone, with different type on each level – wood, metal, sculpting, seasonal and photography with a dark room in the underground level. Both wings are connected with the underground passage with access to bathrooms and technical room.
Left wing provides access to project spaces, both for groups and individuals. Moreover, there is a coffe spot on the mezzanine and a relax zone with kitchen facilities in the underground part.
The green roof is a recreation zone accessible from the ground level. It combines functions of a city park and a sustainable roof solution. In the summertime it is a perfect place for a picnic and in the winter it can serve as a slope for sledges for kids.
The courtyard is an outdoor meeting place with a view on the crafts exhibition located inside, along the perimeter of the atrium.

