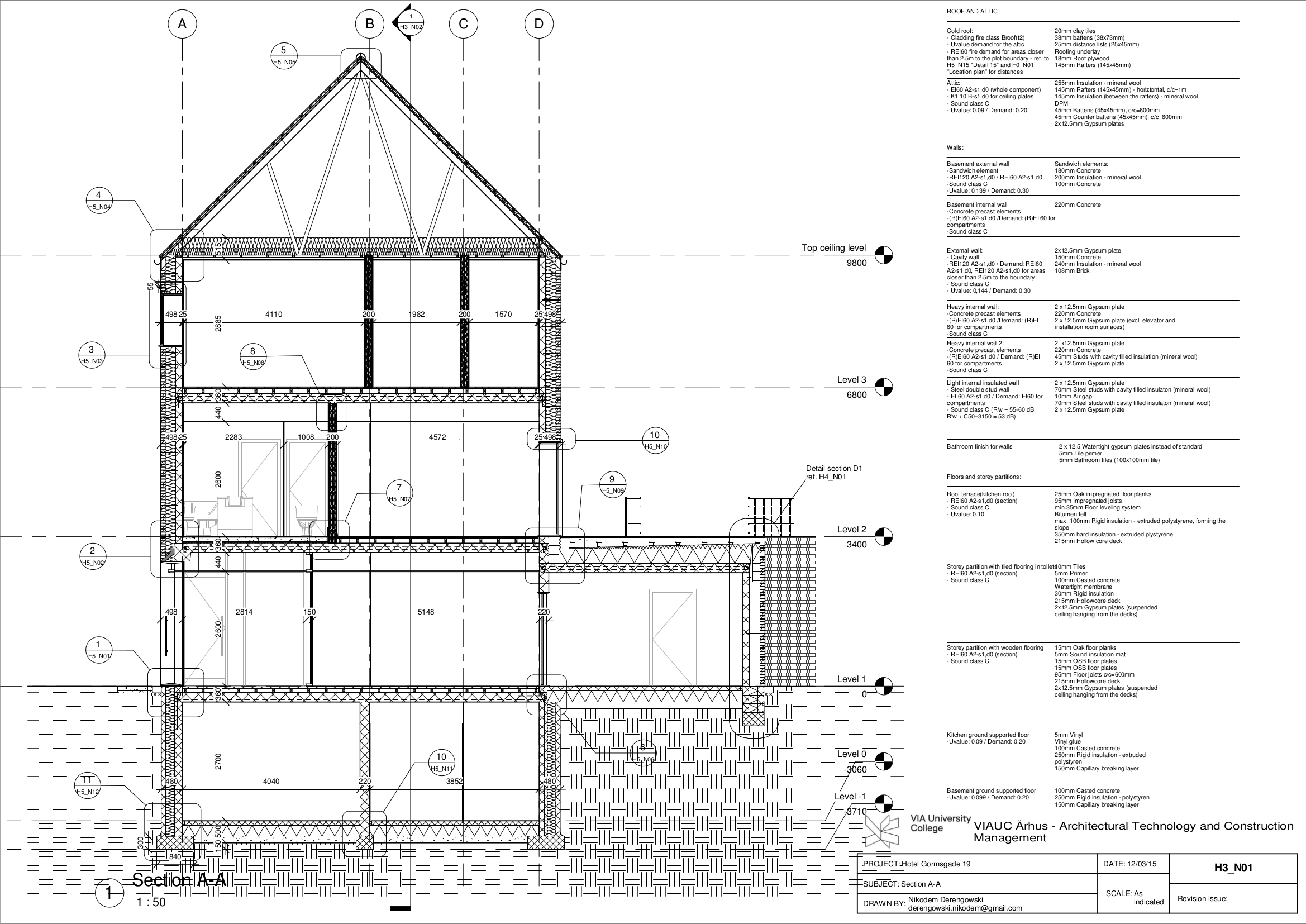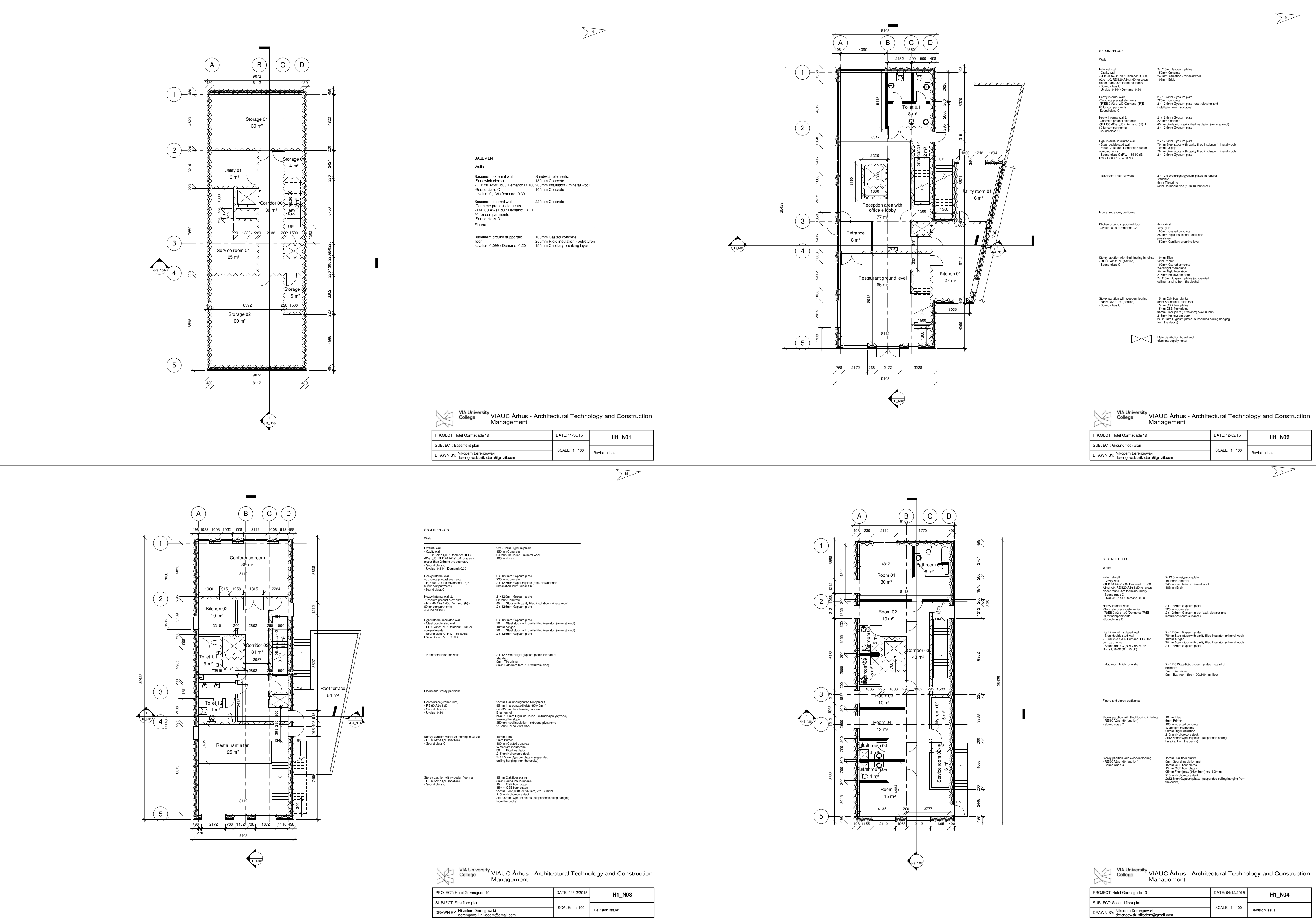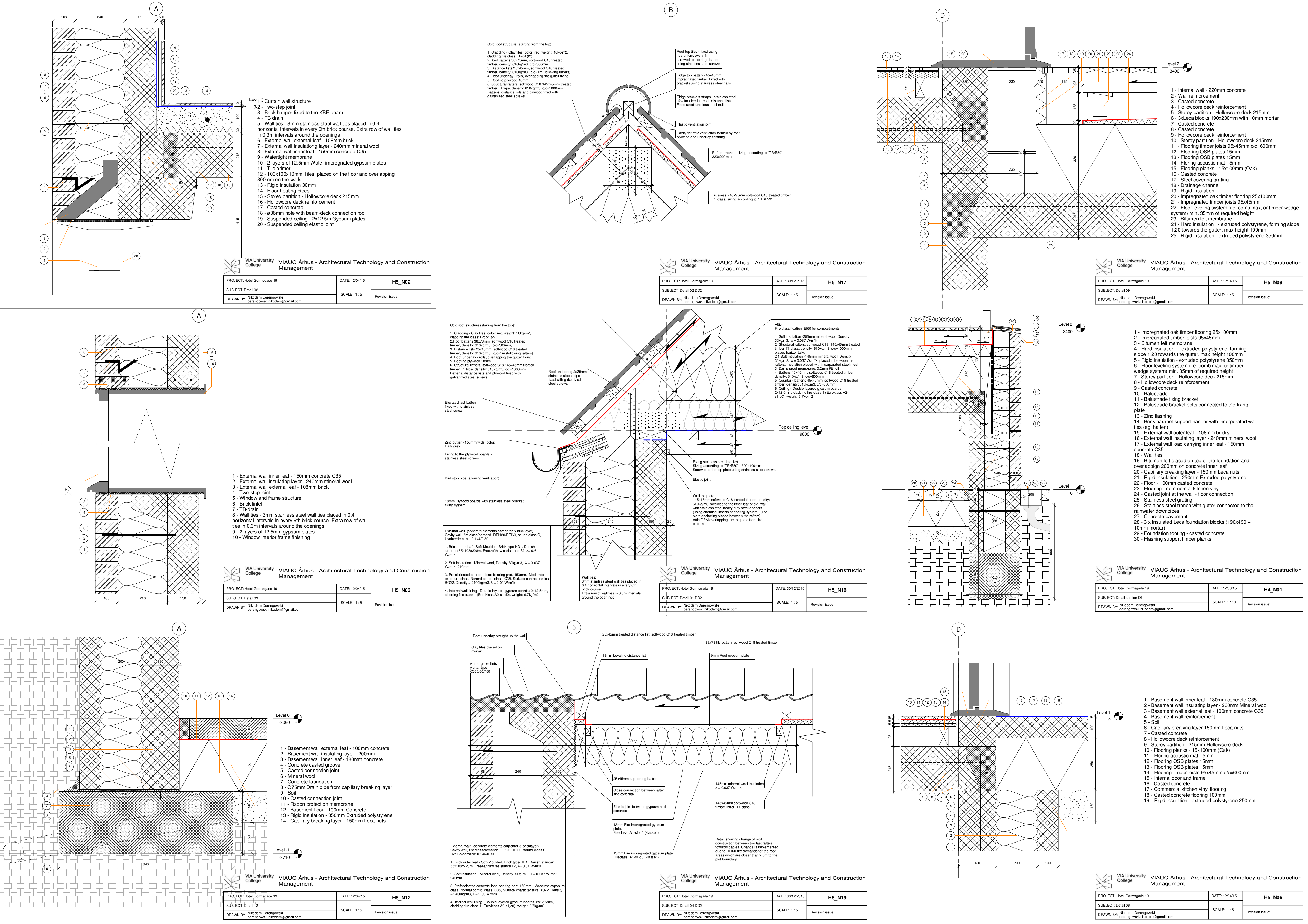Hotel and conference center
7th semester final diploma project at Architecture Technology and Construction Management study programme. The work was based on received concept for a building located in the city of Jelling, Denmark. Project included sets of documents, drawings and calculations for different phases from outline proposal to design detail 2 and tendering.
The building itself is a multi purpose center with hotel apartments, restaurant and conference room facilities. It consists of 4 levels including the basement.
Used materials are prefabricated concrete elements for walls and decks, pitched timber roof with clay tiles cladding and traditional Danish brick design on the facades combined with the big curtain walls.



