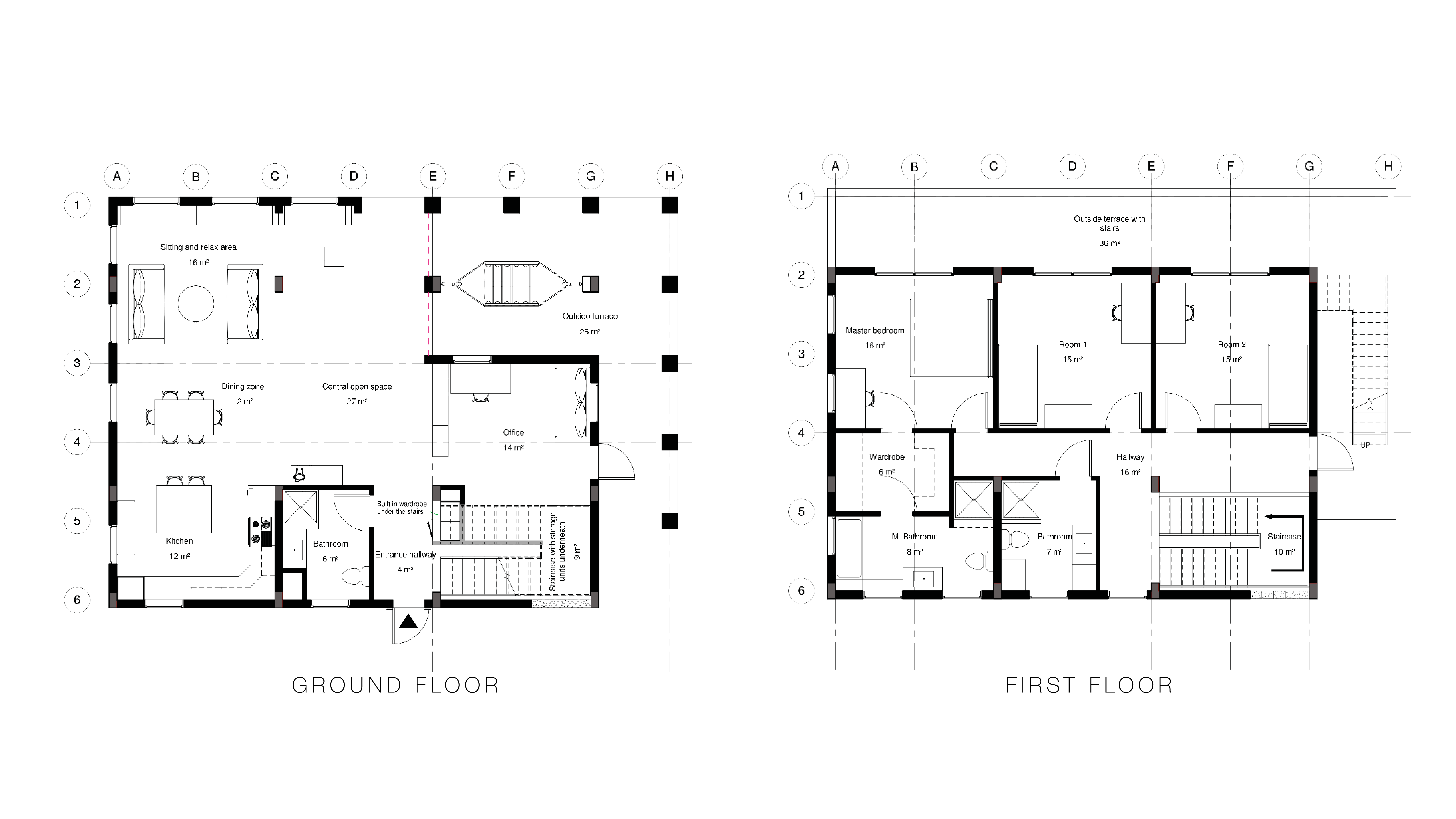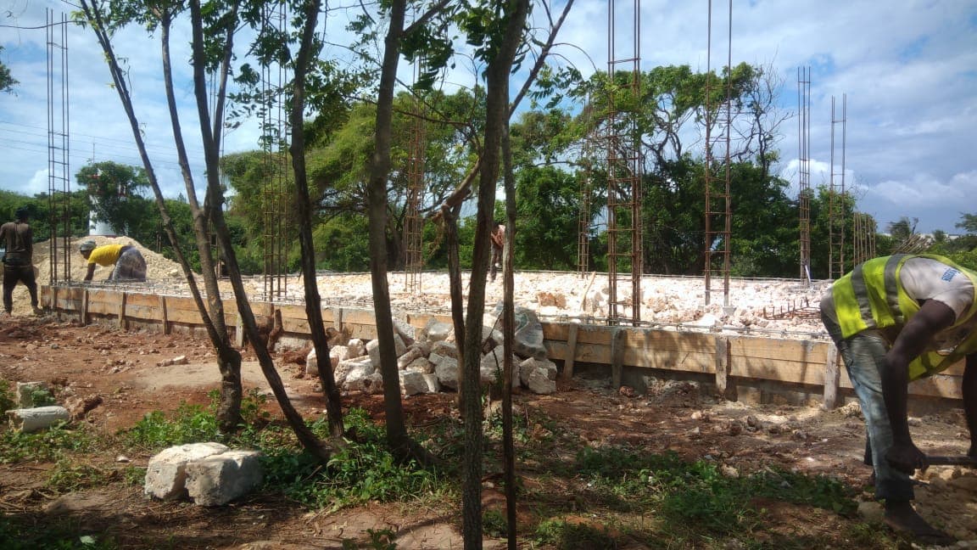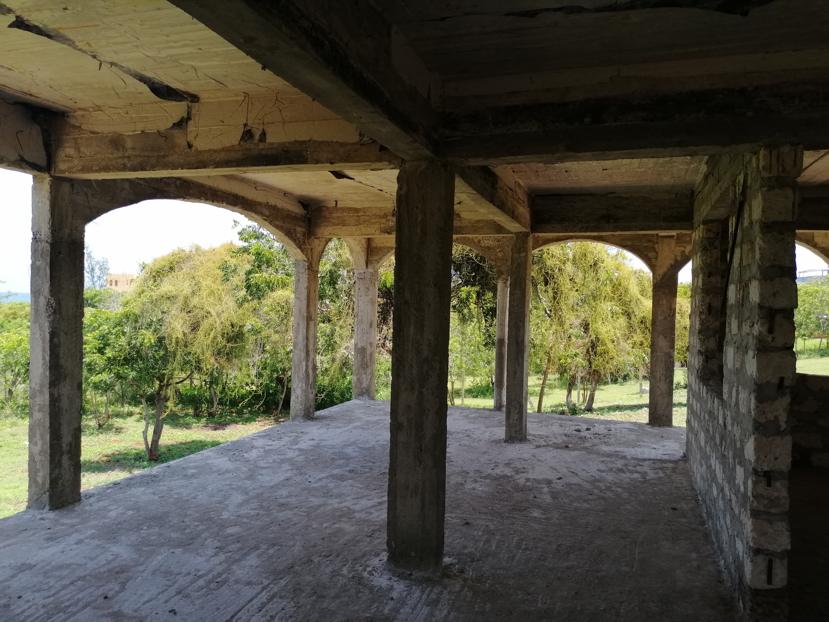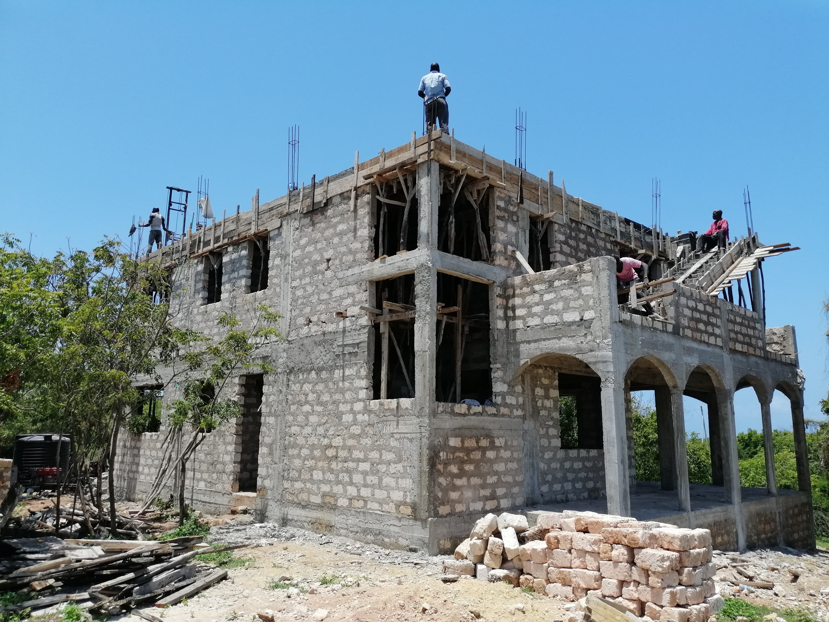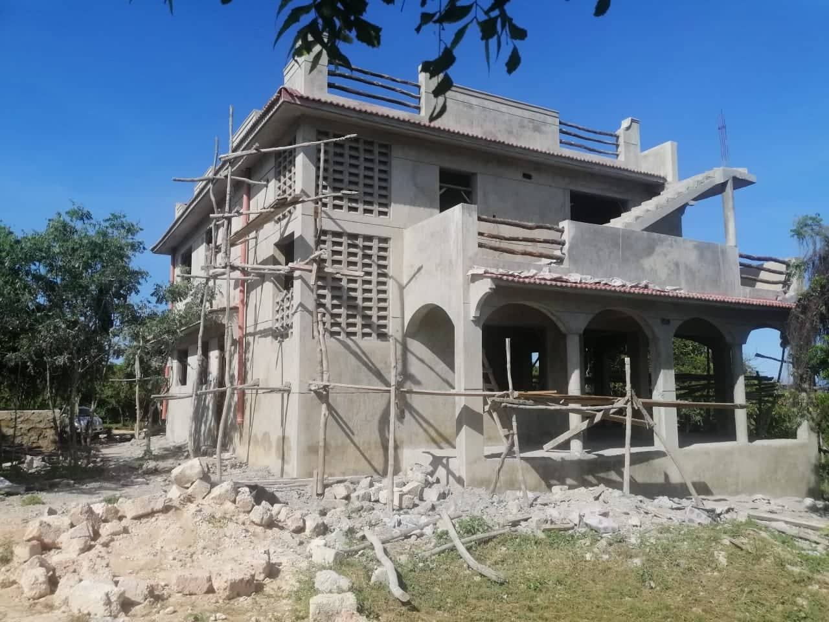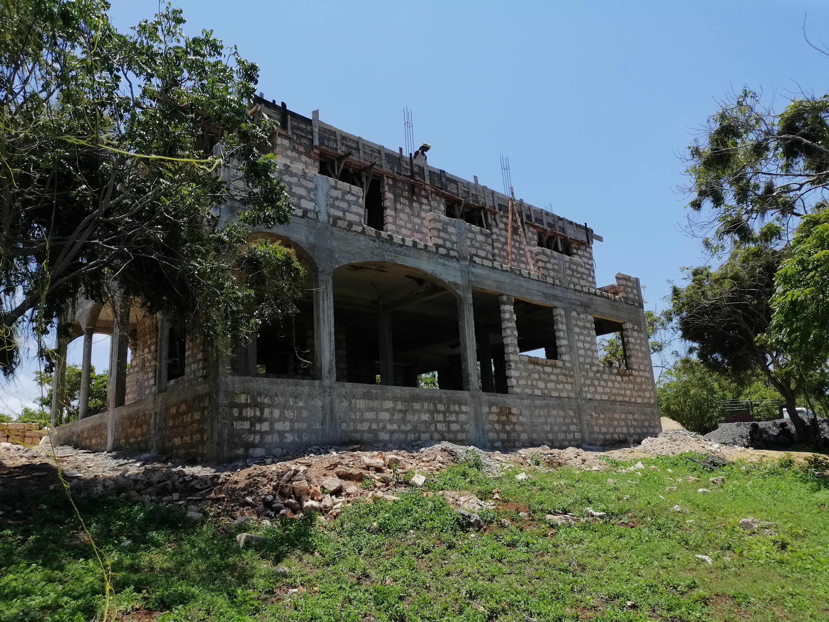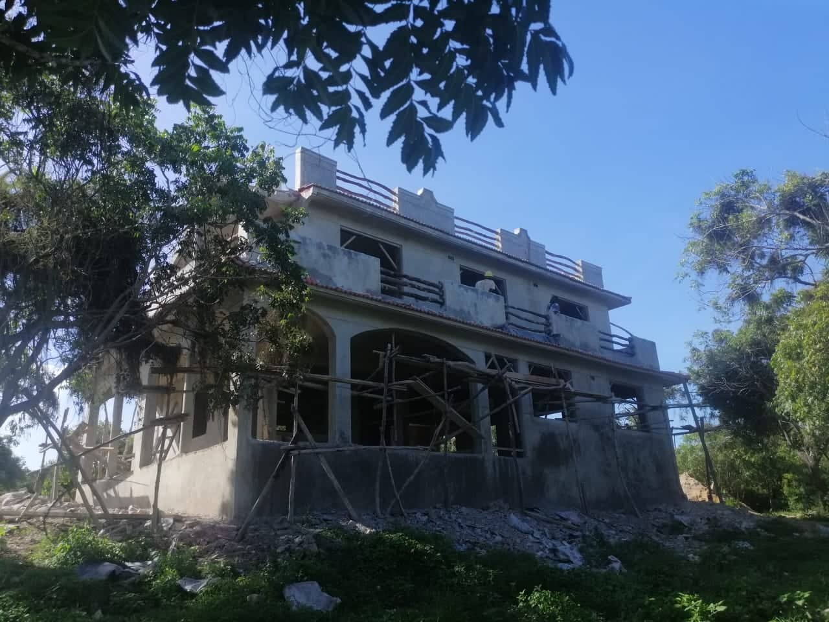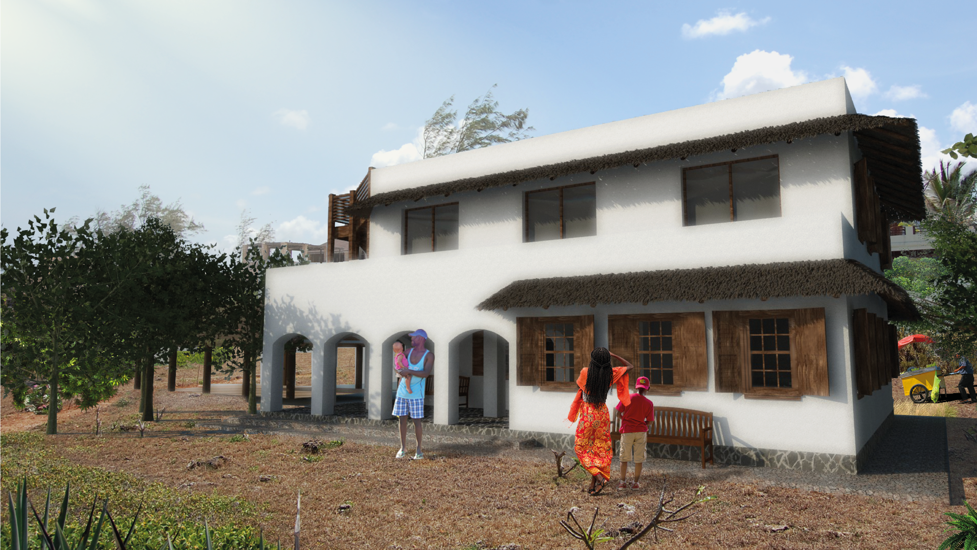
Single family house in Kenya
Project proposal made for private client based in Mombasa, Kenya. Ground floor has a spacious and shaded living area, dining zone, a bathroom and a communication-wise separated office space. Moreover, there is a smooth transition between inside and outside leading from the living room to the external terrace, separated with decorative steel gates.
On the second level there are two bedrooms for children and one master bedroom, all with access to the terrace. Next there are a bathroom and a corridor leading to the passage to the 1st floor and roof terraces.
Challenge in the project was about learning the local building techniques, style, available materials and specific requirements that the equatorial climate imposes.
The construction started in July 2019 and is still ongoing.
